HYDE LANE
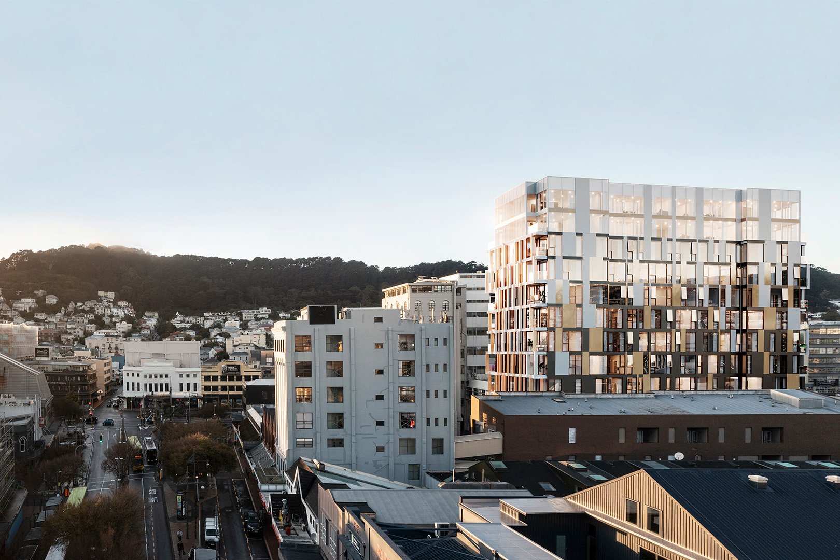
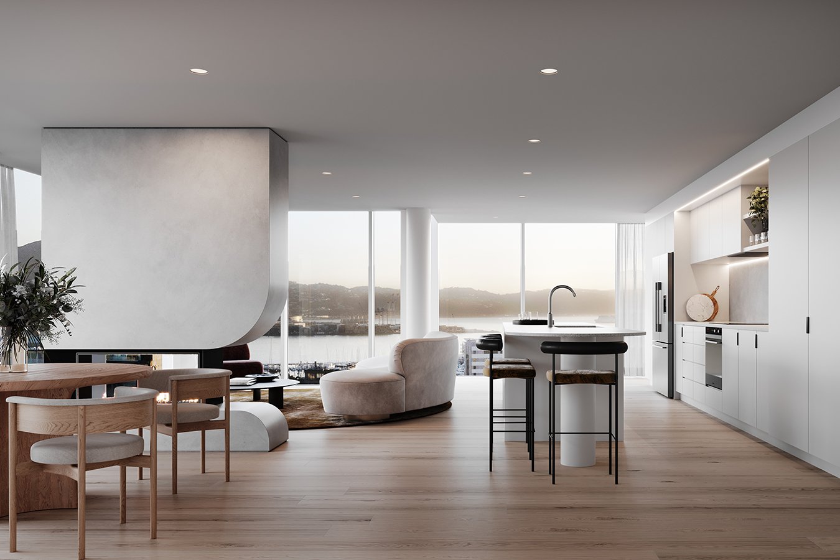
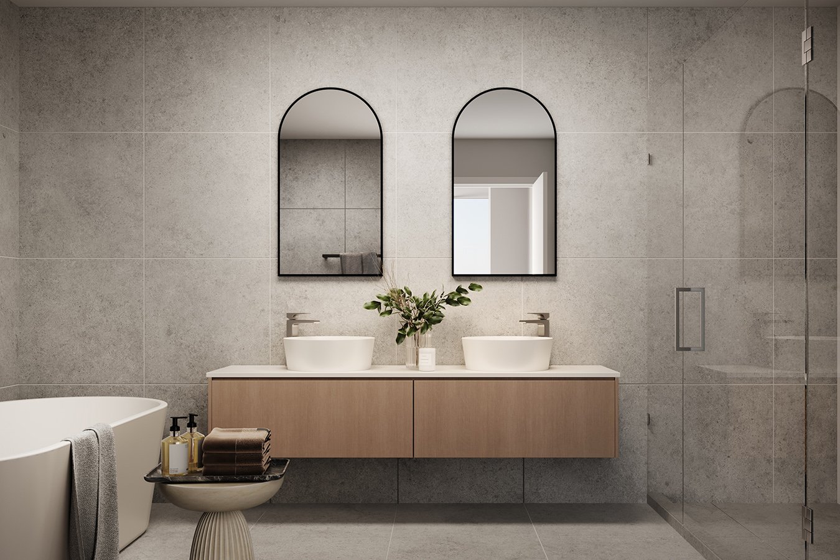
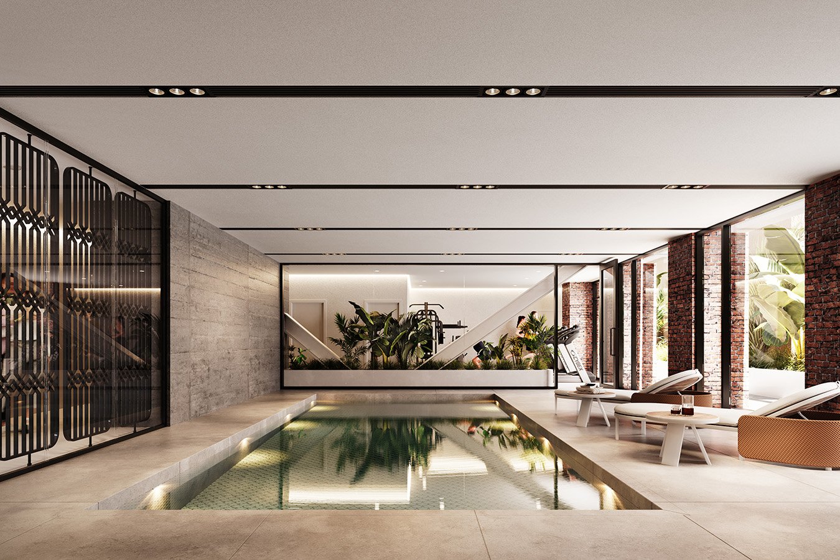
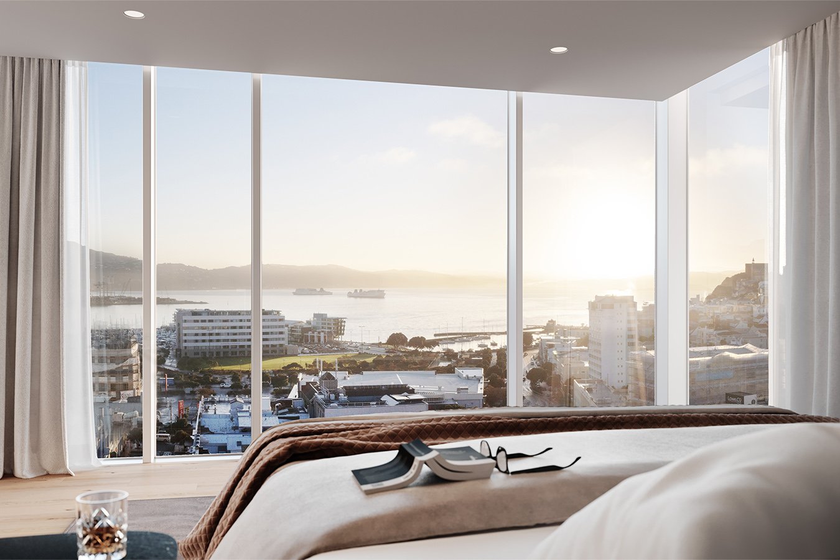
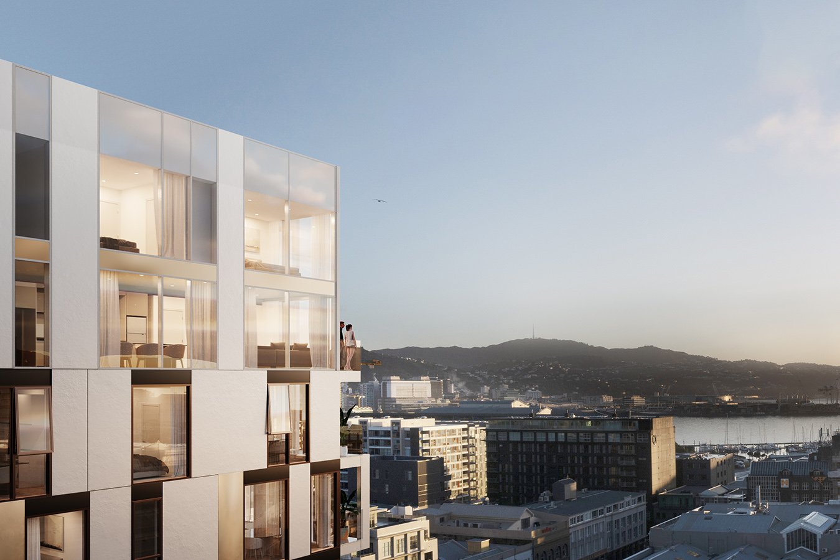
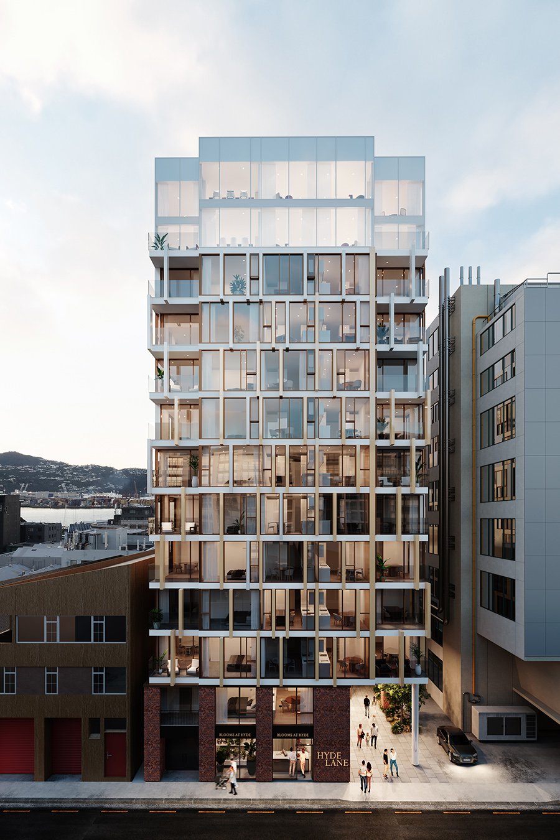
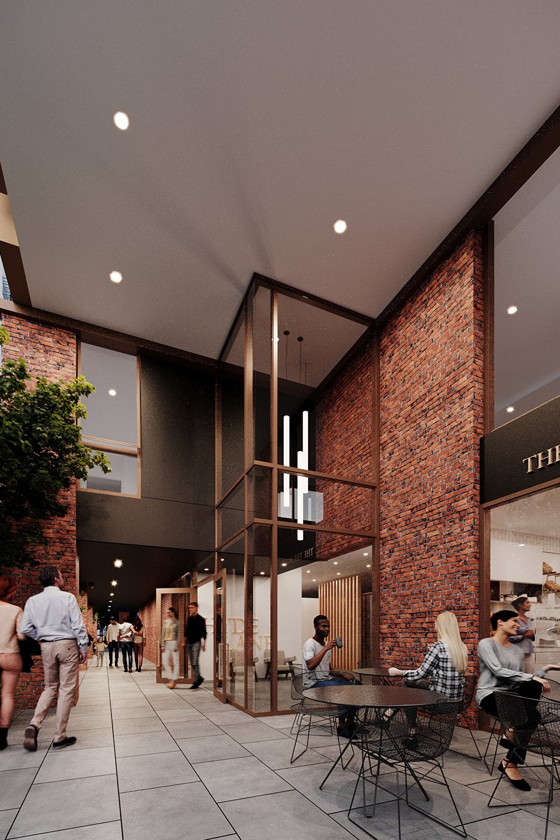
Hyde Lane Apartments have been crafted to create a contextually responsive insertion into Wellington’s Courtenay Place historic precinct.
Planning provides an array of typologies and apartment sizes optimising city to harbour views. Balconies enhance indoor/outdoor connections, while interior colour schemes blend natural finishes with simple and refined colour palettes.
The brick clad podium references adjacent buildings, adjoining streetscape, and the composition of immediate classical architectural styles through a contemporary design lens.
The ground floor connects directly to Courtenay Place with a glazed laneway abutting commercial zones and private resident facilities, including an indoor pool, sauna and gymnasium.
