LAKESIDE WEST APARTMENTS
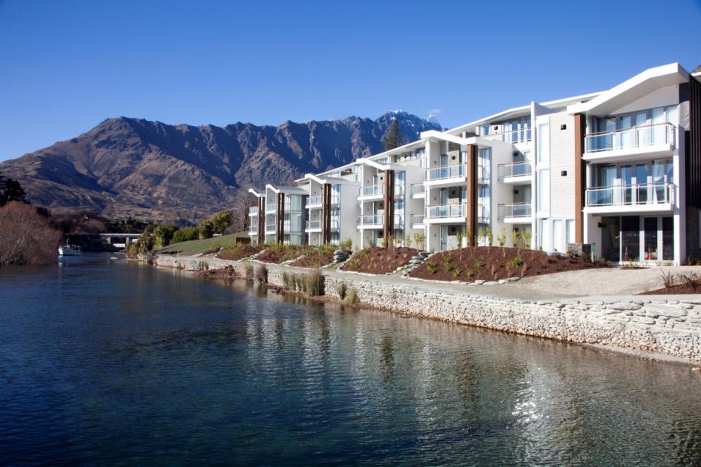
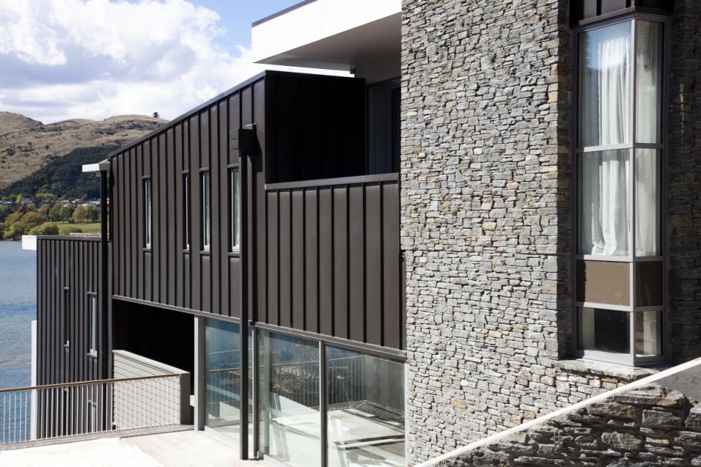
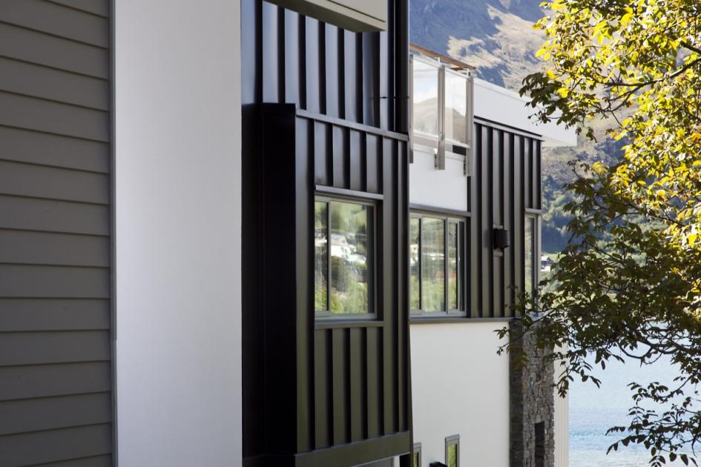
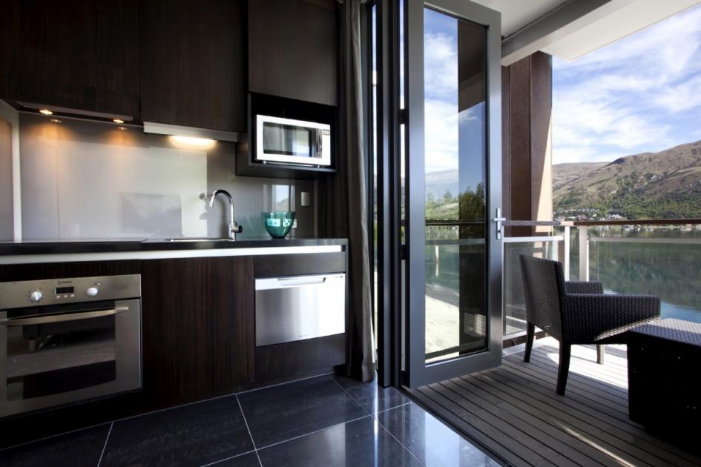
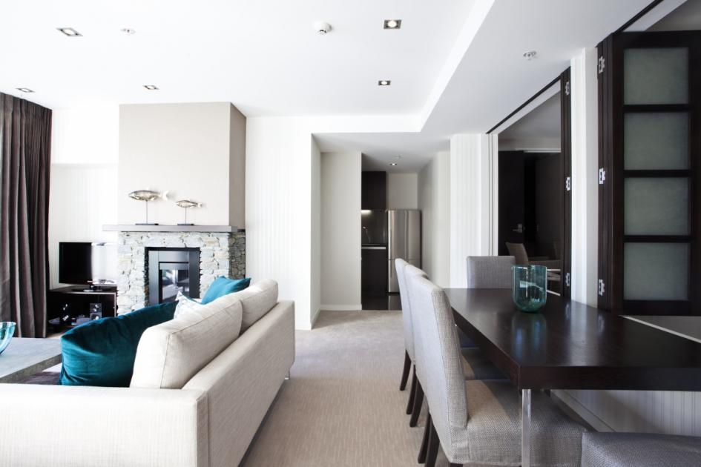
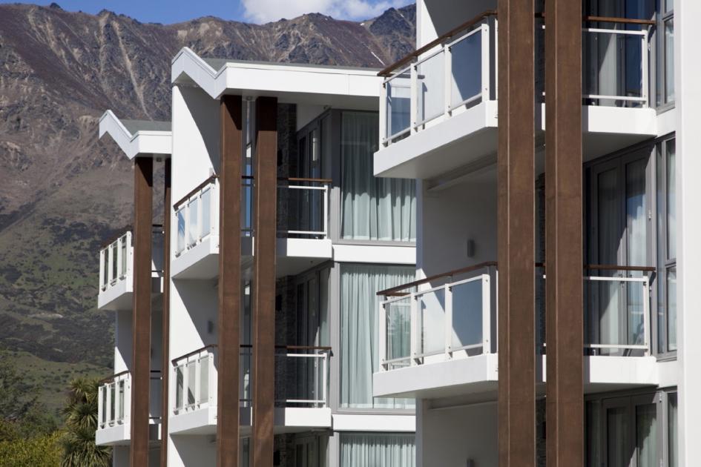
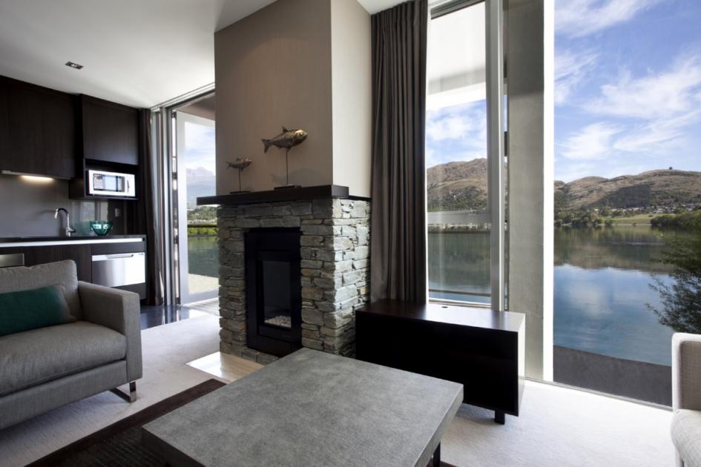
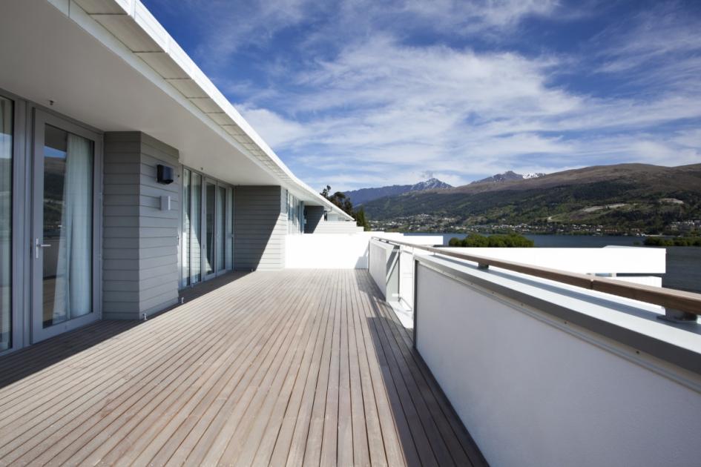
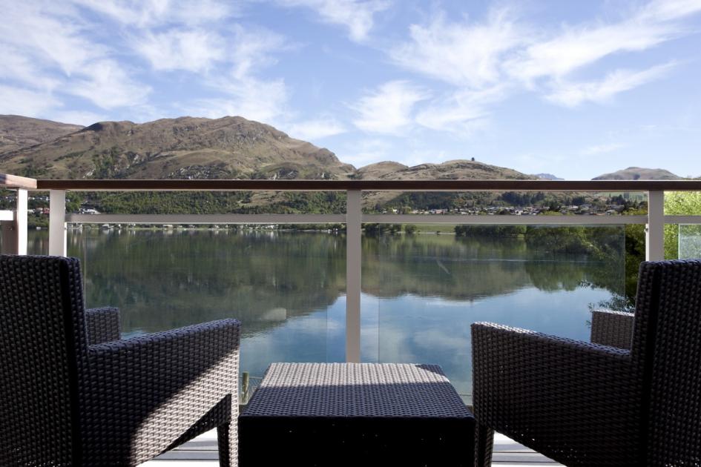
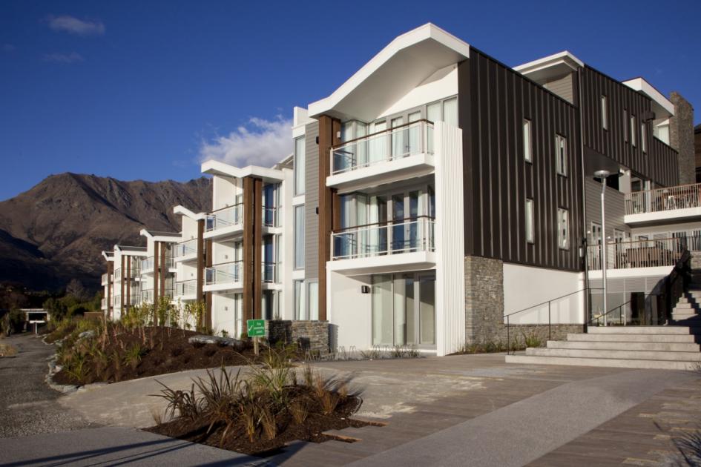
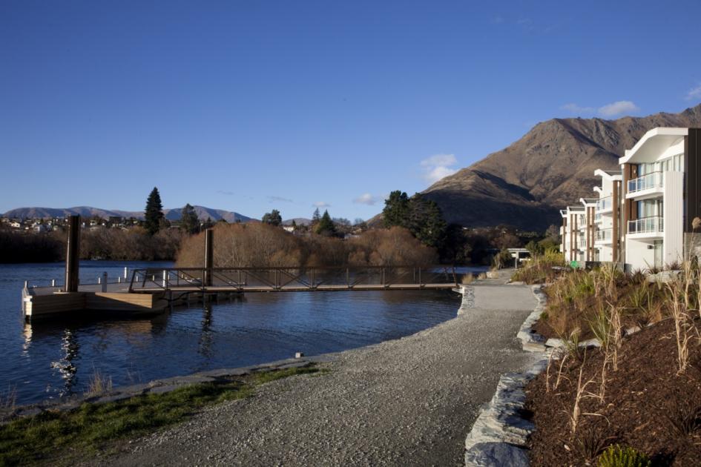
Lakeside West apartments forms part of the large resort complex, Kawarau Falls station, situated on a north-facing shore of picturesque Lake Wakatipu.
The buildings designed by us were the four lakefront apartment complexes ranging from smaller two-bedroom apartments to luxury four-bedroom penthouses, with restaurants, swimming pools and lounges.
This complex, linked underground to the adjacent Hilton Hotel, consists of 42 apartments over four floors plus restaurants and shops on the street frontages to the south and west. Carparking is in the basement to the south, with a pedestrian tunnel to Lakeside West.
All but two of the apartments face the lake in a highly modulated north façade generated by a complex plan of front and rear apartments in a staggered arrangement.
The north façade is divided into vertical elements of a domestic character to avoid the appearance of a big flat façade on the lakefront, and the top floor is set back to reduce the visual height from the lakefront reserve. The west and south façades are more urban in character, fronting up to the street and the Whakatipu Steps.
Local schist stone cladding, ribbed metal and patterned concrete break the external elevations into smaller scaled panels. The soft fitout of the apartments were also designed to meet Hilton requirements.
