HIBS ART BLOCK
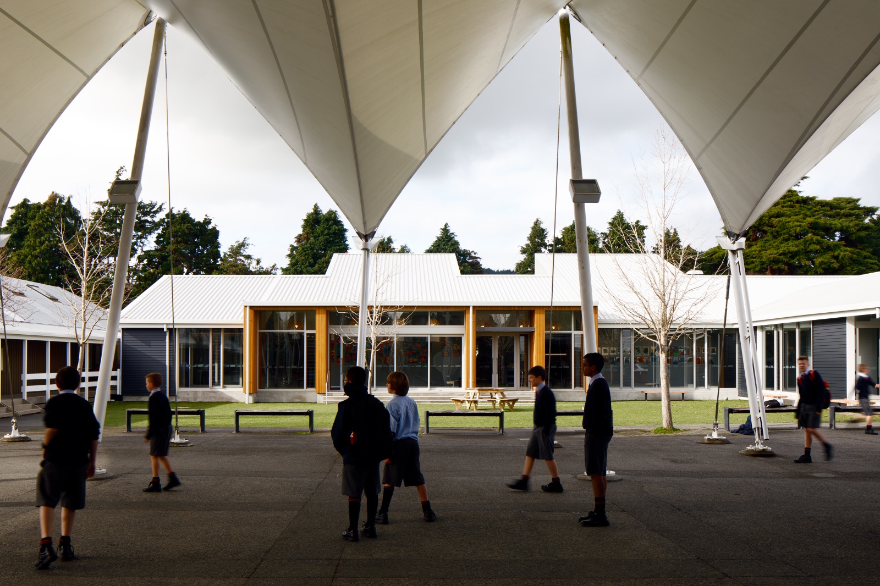
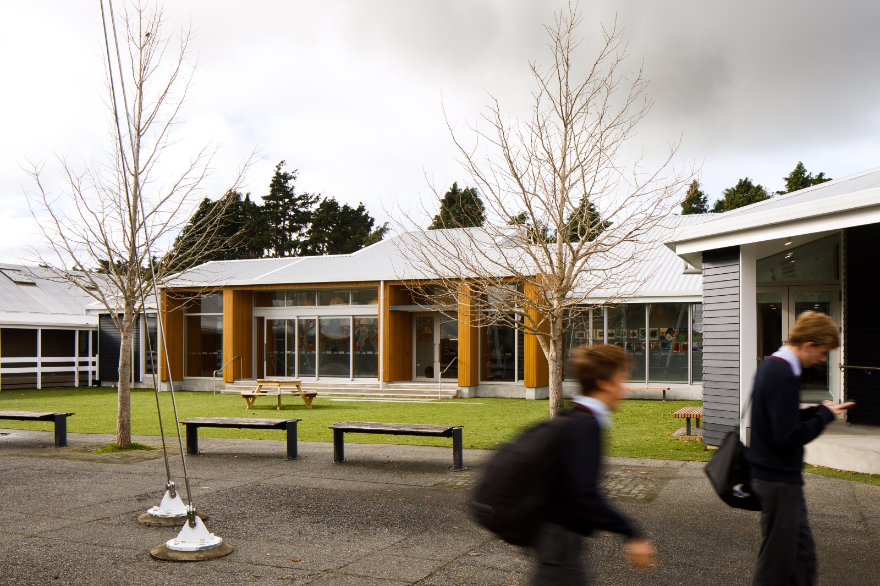
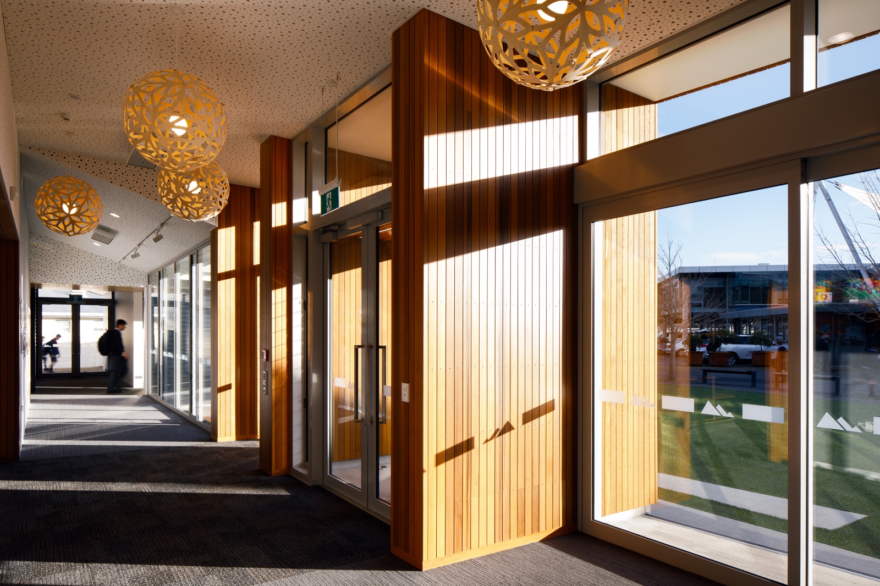
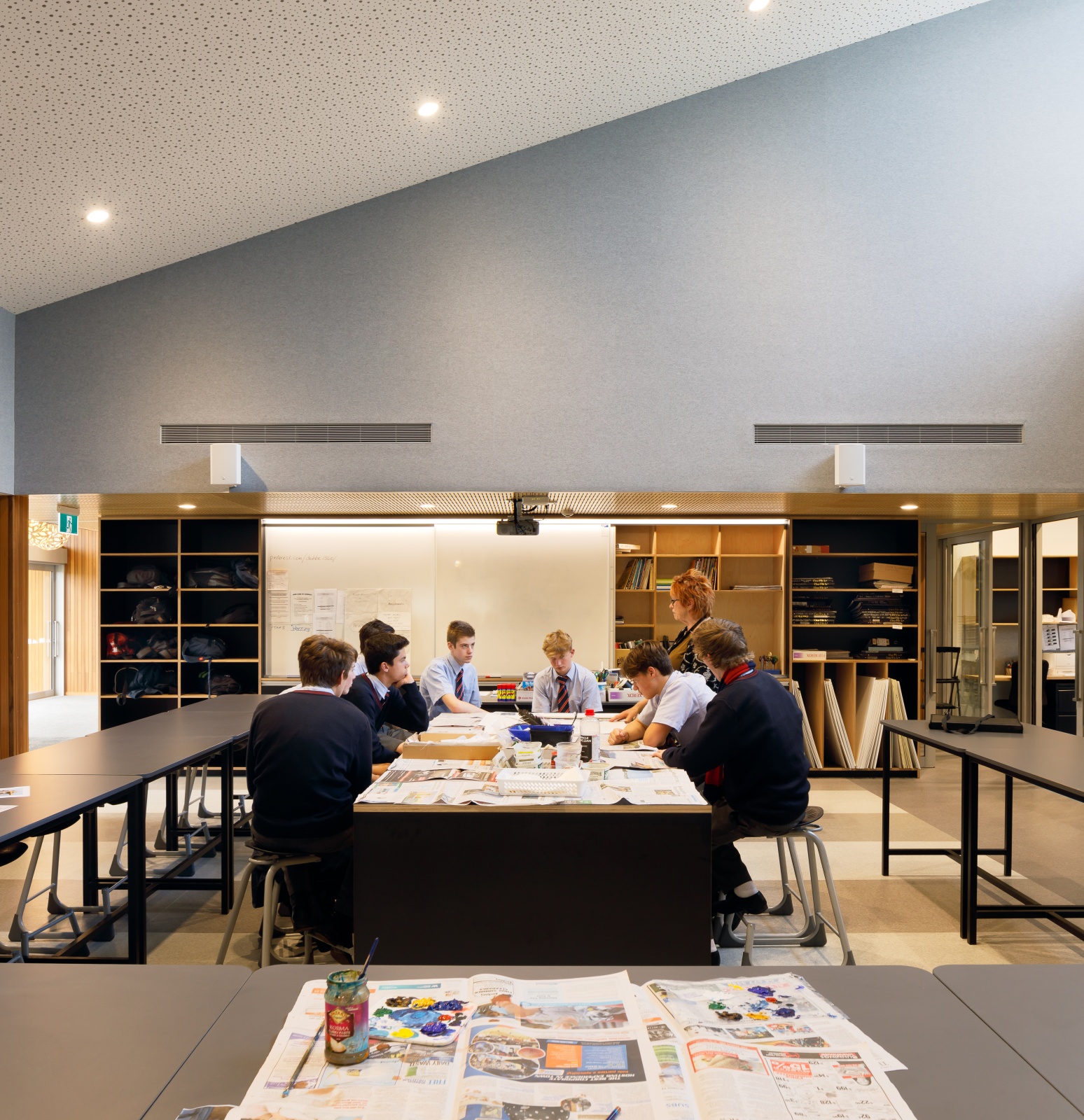
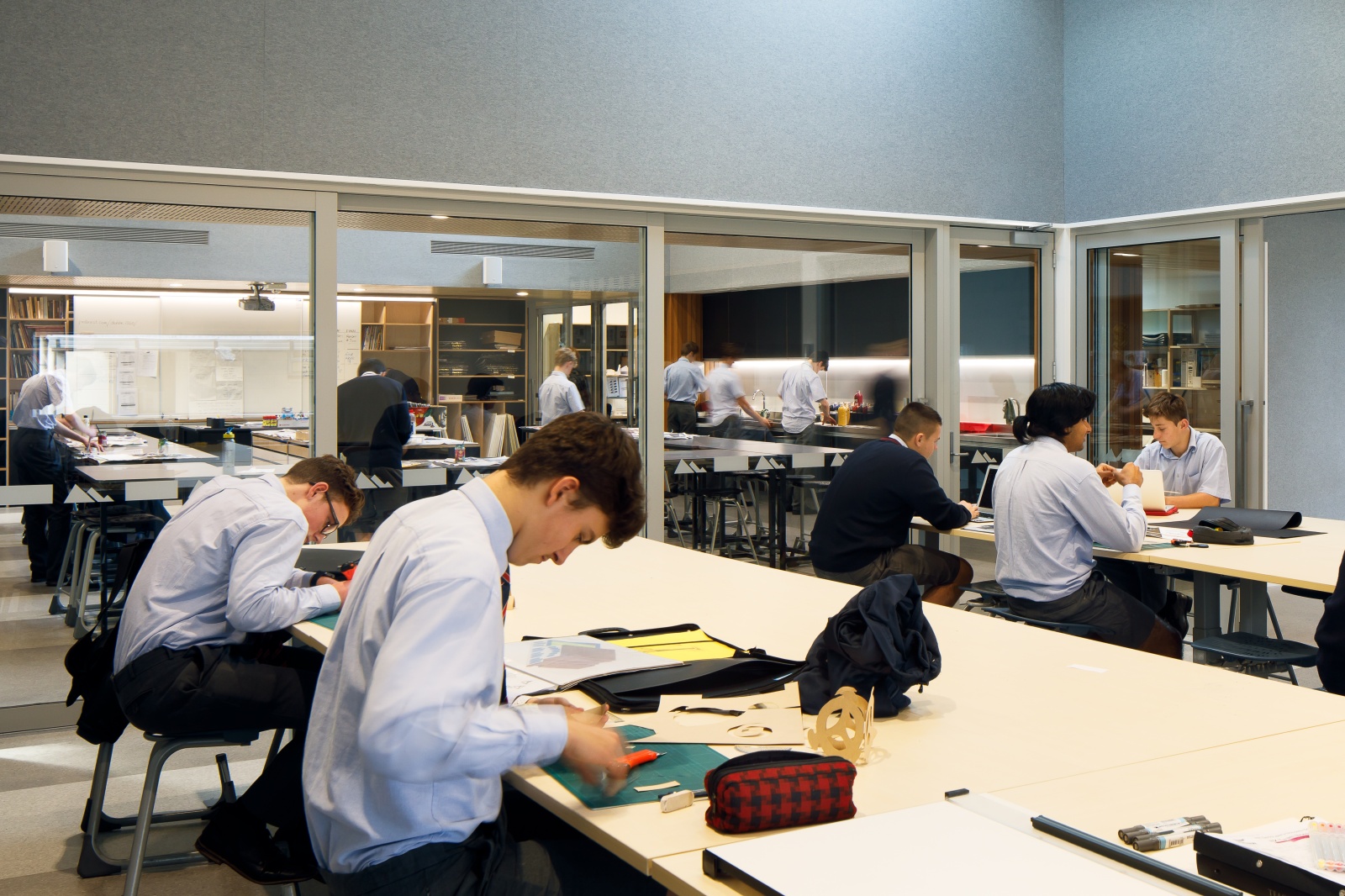
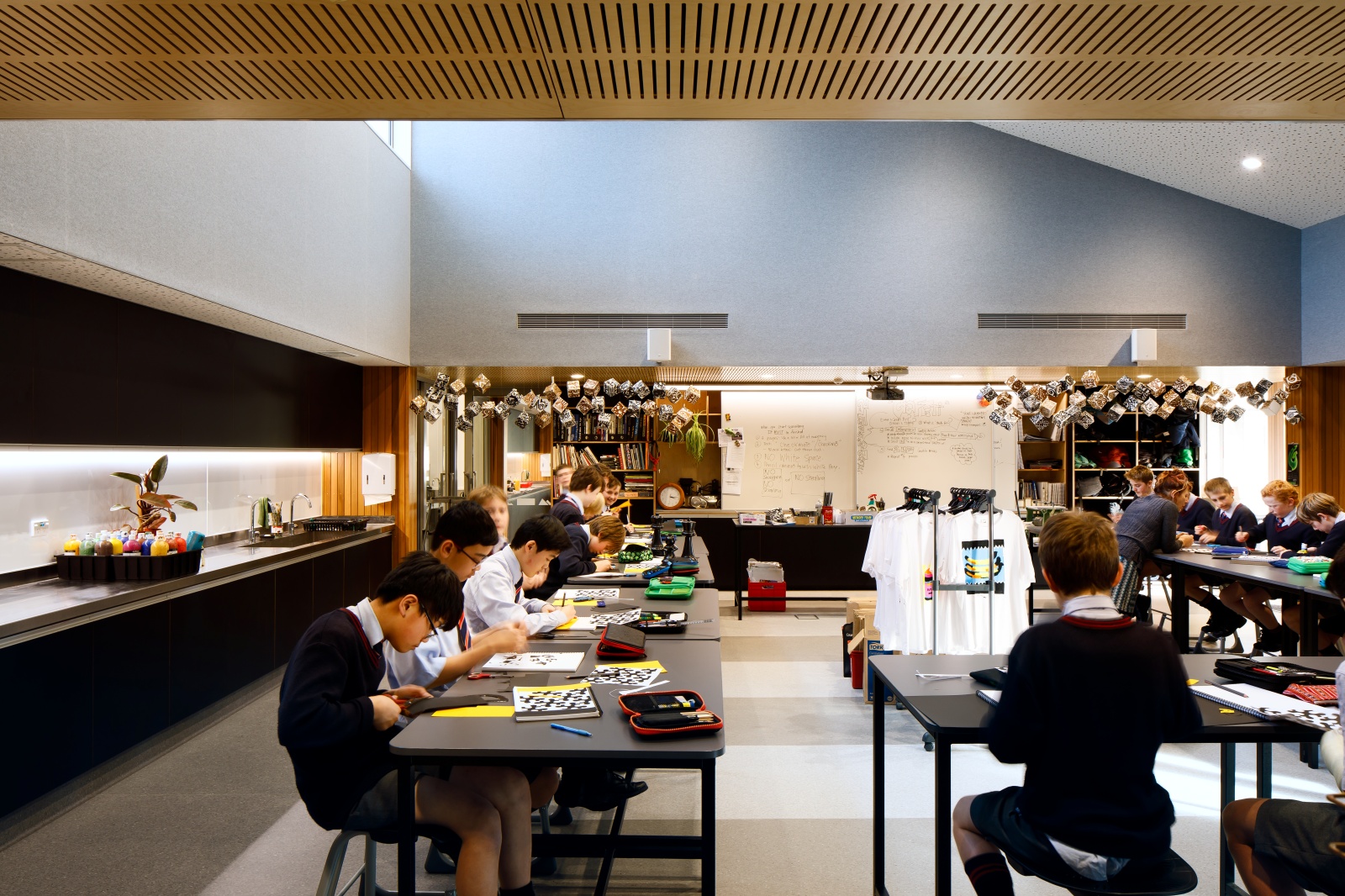
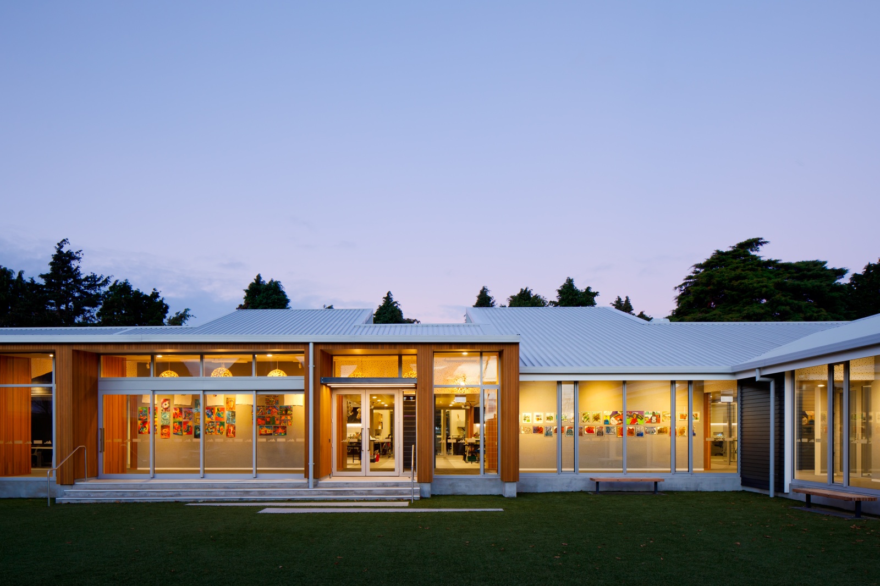
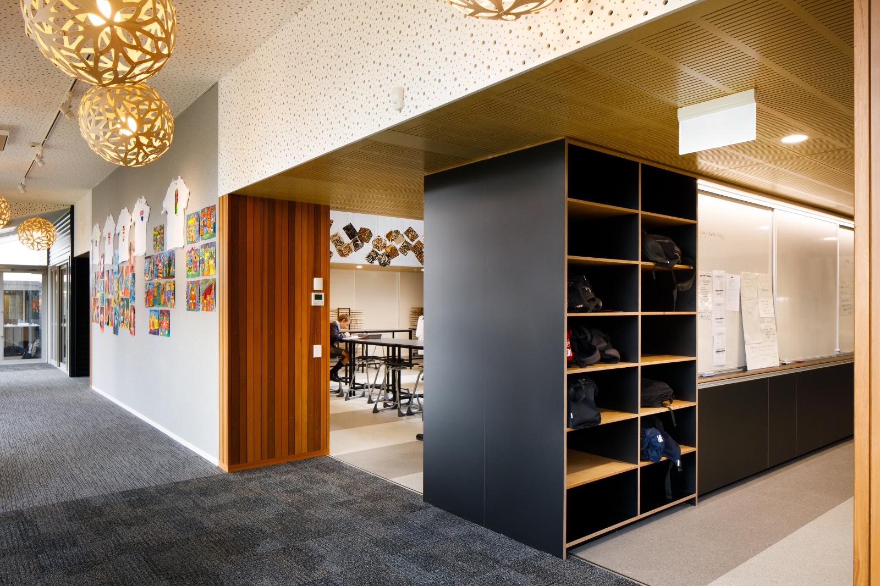
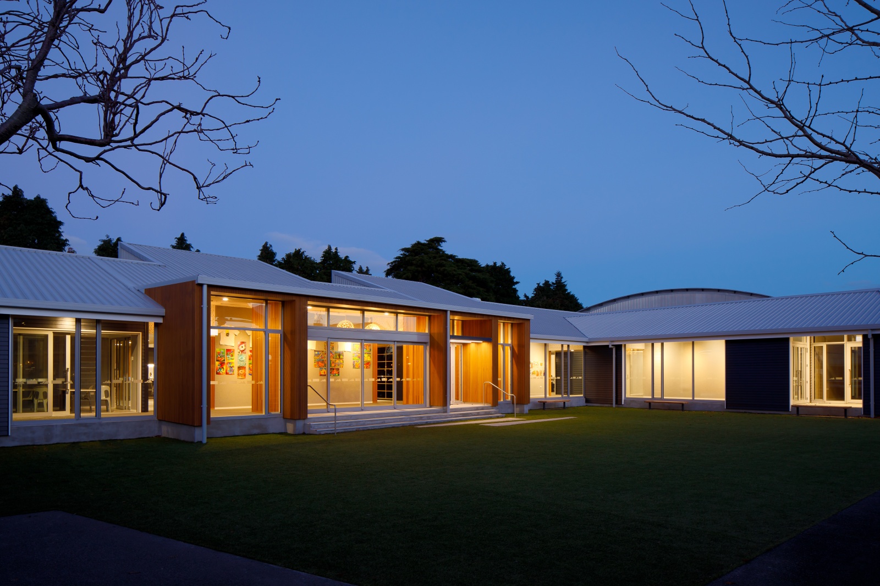
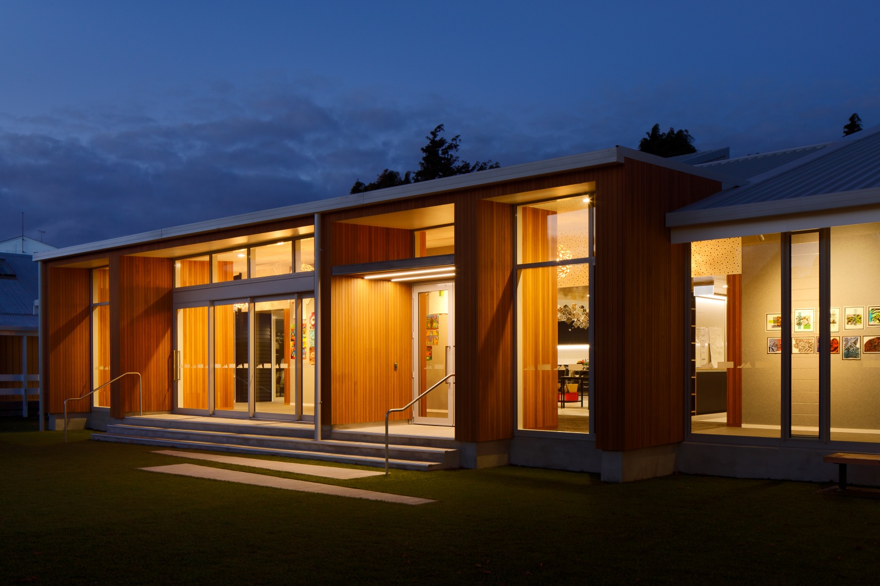
The project brief required the construction of a new modern learning Arts Block to replace somewhat cramped and disjointed facilities. The new block contains art studios, a senior design room, IT suite, white room and photography suites as well as an Artist in Residence studio.
The new Arts Block has been constructed over the site of the original building. The key design drivers include provision of a collaborative (project based) Arts learning environment with direct connectivity to the exterior; providing active edges and movement lines to hold the inner quad edge of the building through the creation of a gallery zone; creating a single-storey building form in keeping with the existing architectural language and scale of adjoining single-storey teaching blocks and locating the main entry at the termination of an existing entry axis.
A simple building form and roof plane scoop capture natural light to illuminate generously proportioned collaborative Art Studios and adjoining specialist learning zones. Coherent external and internal claddings articulate and contain interior spaces and geometry.
